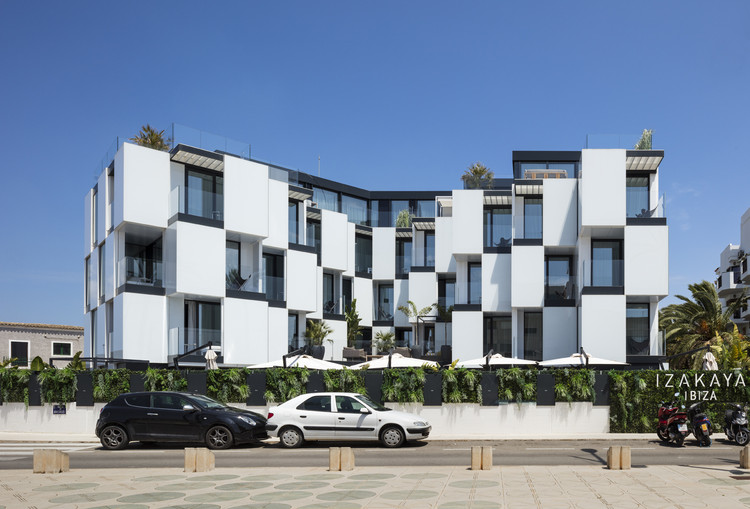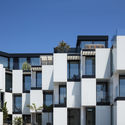
-
Architects: Ribas&Ribas Architects
- Area: 2800 m²
- Year: 2017
-
Photographs:Lluis Casals
-
Manufacturers: Disano

Text description provided by the architects. In the refurbishment of the emblematic El Divino apartment building, an interior improvement has been carried out maintaining its structure and giving it a new exterior image for the future use of a 5-star hotel. Following the guidelines of the Regulations and complying with the program required, the isolated building has been kept. With services for the hotel in the ground floor, first, second and third floors with 12 rooms for each floor, and attic floor intended for 2 suites with magnificent views of the port of Ibiza.

The Ground Floor consists of a different public-private program. The public program consists of a large hall that welcomes the guest, the reception area, restaurant, as well as outdoor spaces that communicate with the south-east perimeter pool. The private program is located in the northwest area of the building, where there is also a place for hamburgers with an independent access on the north facade.

The First Floor is distributed with 12 rooms, 3 of them facing north, 4 facing east and 5 facing south. All rooms are provided with exterior terraces. Both the Second and the Third Floor follow the same distribution criteria. The Attic Floor consists of 2 luxury suites overlooking the port of Ibiza, including outdoor terraces with private pools.

The project has not only focused on the interior of the building, but it has also given a new image to the whole, with a minimalist white and glazed façade following the traditional and current Ibizan architecture. In the west communication core a vegetal wall is created, formed by a xtend mesh that connects with the roof, hiding the perimeter of the installations and creating a striking green volume.

For reasons of sustainability, the openings in the façade have been designed in order to achieve ventilation and lighting in accordance with the category of the building they will house. The exterior spaces of the building have been improved, providing them with abundant vegetation in order to ameliorate the visual from the outside and acoustically isolate the users of the Hotel.

















